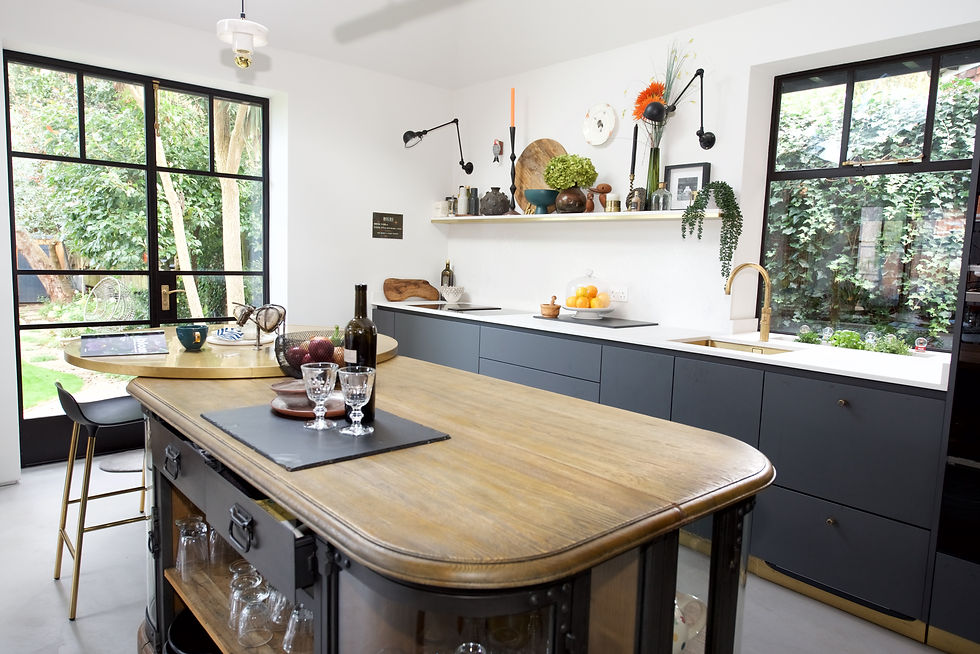
Latest Projects
Here are some examples of our latest projects...

The open-plan large family sized kitchen/diner extension in this Victorian detached house was carefully considered, such that externally it reflected the existing roof and window profiles of the original structure. The supporting beam structures were carefully designed to minimally impact the internal space, through a hidden cantilever design. A sense of the original footprint was highlighted with exposed steels and supporting columns and displayed brickwork. A contemporary flat fronted kitchen was contrasted with a bespoke vintage style open storage island and brass topped counter. A large oval dining table aids communal dining for up to ten people. Existing vibrant artworks were re-hung to counterbalance the neutral industrial styling. Antique and vintage accessories were installed to add additional character to what is a truely unique space.




Cantilevered Victorian Kitchen Extension




